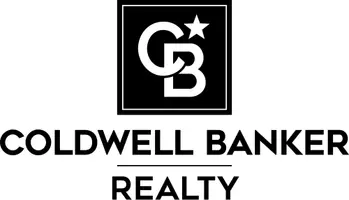Bought with Julia Samouilova • Realty Mark Associates
UPDATED:
Key Details
Sold Price $1,400,000
Property Type Single Family Home
Sub Type Detached
Listing Status Sold
Purchase Type For Sale
Square Footage 4,671 sqft
Price per Sqft $299
Subdivision New Hope
MLS Listing ID PABU2086878
Sold Date 07/03/25
Style Colonial
Bedrooms 5
Full Baths 3
Half Baths 1
HOA Y/N N
Abv Grd Liv Area 4,671
Year Built 1988
Annual Tax Amount $16,842
Tax Year 2024
Lot Size 12.345 Acres
Acres 12.35
Lot Dimensions 0.00 x 0.00
Property Sub-Type Detached
Source BRIGHT
Property Description
Welcome to 1432 Holicong Rd, where lush grass and a tree-lined driveway lead you to an expansive 4,700 sq. ft. home in one of the most desirable locations in Bucks County. Featuring 5 bedrooms and 3.5 baths, offering endless possibilities to create your dream home. Ideally situated just 3.5 miles from the charm of Peddler's Village, 6 miles from the vibrant arts scene of New Hope, 7 miles from historic Doylestown, and only 74 miles from New York City, this property combines serene living with easy access to dynamic destinations.
The main level includes a first-floor primary suite with a fireplace and a sitting area that overlook the expansive yard. Also on the main level are an eat-in kitchen with a center island, two dens, a solarium, a living room with cathedral ceilings and a fireplace, a mudroom, half bath, and a laundry room, with multiple access points to the patio and gardens—perfect for family gatherings and entertaining.
Two staircases lead to the upper level, where you'll find 4 additional bedrooms and 2 full baths. One bedroom includes its own bath and has a private staircase to the first floor, offering a flexible and unique living arrangement.
Above the garage, a beautiful, bright, unfinished bonus room awaits—offering endless potential for a home office, artist's studio, or creative retreat. The basement boasts high ceilings, exterior access, abundant storage, and room to expand.
The outdoor space is equally remarkable, with a 20 x 28 detached greenhouse—formerly home to award-winning orchids—ideal for avid gardeners. This property also features energy-efficient geothermal heating and solar backup electricity, fully owned, along with a central vacuum system.
Whether you're hosting gatherings in the expansive backyard, enjoying peaceful mornings in the solarium, or envisioning future possibilities to subdivide, this property is a rare gem ready to be reimagined.
Location
State PA
County Bucks
Area Buckingham Twp (10106)
Zoning RESIDENTIAL AG1
Rooms
Other Rooms Living Room, Primary Bedroom, Bedroom 2, Bedroom 3, Bedroom 4, Kitchen, Den, Basement, Bedroom 1, Laundry, Mud Room, Solarium, Bathroom 1, Bathroom 2, Bonus Room
Basement Walkout Stairs, Windows, Unfinished
Main Level Bedrooms 1
Interior
Interior Features Central Vacuum, Entry Level Bedroom, Kitchen - Eat-In, Primary Bath(s), Additional Stairway, Bathroom - Jetted Tub, Ceiling Fan(s), Kitchen - Island, Walk-in Closet(s), Primary Bedroom - Bay Front, Attic, Skylight(s)
Hot Water Electric
Heating Heat Pump(s)
Cooling Central A/C
Flooring Wood, Marble, Carpet, Ceramic Tile
Fireplaces Number 2
Fireplaces Type Brick, Wood
Equipment Central Vacuum, Cooktop, Dishwasher, Dryer, Extra Refrigerator/Freezer, Microwave, Washer
Fireplace Y
Window Features Atrium,Bay/Bow,Skylights
Appliance Central Vacuum, Cooktop, Dishwasher, Dryer, Extra Refrigerator/Freezer, Microwave, Washer
Heat Source Geo-thermal
Laundry Main Floor
Exterior
Exterior Feature Patio(s)
Parking Features Garage - Side Entry
Garage Spaces 8.0
Water Access N
View Garden/Lawn, Trees/Woods
Roof Type Shingle
Street Surface Black Top
Accessibility 2+ Access Exits
Porch Patio(s)
Attached Garage 3
Total Parking Spaces 8
Garage Y
Building
Lot Description Cleared, Front Yard, Rear Yard, Trees/Wooded, Landscaping, Road Frontage
Story 2
Foundation Block
Sewer On Site Septic
Water Well
Architectural Style Colonial
Level or Stories 2
Additional Building Above Grade
Structure Type Dry Wall
New Construction N
Schools
School District Central Bucks
Others
Senior Community No
Tax ID 06-021-055
Ownership Fee Simple
SqFt Source Assessor
Special Listing Condition Standard

GET MORE INFORMATION
Fran Valerio
Listing Specialist, Team Leader | RSRS311467
Listing Specialist, Team Leader RSRS311467
- Homes For Sale in Camp Hill, PA
- Homes For Sale in Carlisle, PA
- Homes For Sale in Dillsburg, PA
- Homes For Sale in Enola, PA
- Homes For Sale in Etters, PA
- Homes For Sale in New Cumberland, PA
- Homes For Sale in Mechanicsburg, PA
- Homes For Sale in Red Lion, PA
- Homes For Sale in Lemoyne, PA
- Homes For Sale in Lebanon, PA
- Homes For Sale in Lewisberry, PA
- Homes For Sale in Newville, PA
- Homes For Sale in Dover, PA
- Homes For Sale in York, PA
- Homes For Sale in Dauphin, PA
- Homes For Sale in York Haven, PA
- Homes For Sale in Summerdale, PA
- Homes For Sale in Stewartstown, PA
- Homes For Sale in Bernville, PA
- Homes For Sale in Landisburg, PA
- Homes For Sale in Mount Joy, PA
- Homes For Sale in Middletown, PA
- Homes For Sale in Newport, PA
- Homes For Sale in Duncannon, PA
- Homes For Sale in Harrisburg, PA
- Homes For Sale in Highspire, PA
- Homes For Sale in Hummelstown, PA
- Homes For Sale in Lancaster, PA
- Homes For Sale in Mount Wolf, PA
- Homes For Sale in Manchester, PA
- Homes For Sale in Mount Holly Springs, PA
- Homes For Sale in Halifax, PA




