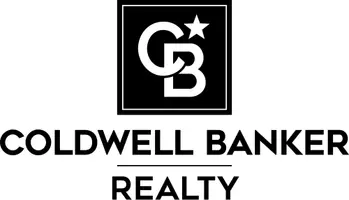UPDATED:
Key Details
Property Type Single Family Home
Sub Type Detached
Listing Status Pending
Purchase Type For Sale
Square Footage 2,762 sqft
Price per Sqft $282
Subdivision Four Seasons At Belle Terre
MLS Listing ID DESU2081380
Style Contemporary,Craftsman
Bedrooms 4
Full Baths 3
HOA Fees $300/mo
HOA Y/N Y
Abv Grd Liv Area 2,762
Year Built 2020
Annual Tax Amount $1,826
Tax Year 2024
Lot Size 7,564 Sqft
Acres 0.17
Lot Dimensions 61.00 x 124.00
Property Sub-Type Detached
Source BRIGHT
Property Description
Location
State DE
County Sussex
Area Lewes Rehoboth Hundred (31009)
Zoning AR-1
Rooms
Other Rooms Living Room, Dining Room, Primary Bedroom, Kitchen, Basement, Laundry, Loft, Primary Bathroom, Full Bath, Additional Bedroom
Basement Interior Access, Space For Rooms, Sump Pump, Unfinished, Windows, Rough Bath Plumb
Main Level Bedrooms 3
Interior
Interior Features Bathroom - Walk-In Shower, Carpet, Ceiling Fan(s), Dining Area, Entry Level Bedroom, Floor Plan - Open, Kitchen - Gourmet, Kitchen - Island, Pantry, Primary Bath(s), Recessed Lighting, Upgraded Countertops, Walk-in Closet(s), Wainscotting
Hot Water Electric
Heating Forced Air
Cooling Central A/C
Flooring Luxury Vinyl Plank, Tile/Brick, Carpet
Fireplaces Number 1
Fireplaces Type Gas/Propane, Stone
Inclusions 2 10ft. x 30 in. storage work benches in the basement
Equipment Dishwasher, Disposal, Microwave, Oven - Double, Oven - Wall, Oven/Range - Gas, Refrigerator, Stainless Steel Appliances, Water Heater, Cooktop, Washer, Dryer
Fireplace Y
Appliance Dishwasher, Disposal, Microwave, Oven - Double, Oven - Wall, Oven/Range - Gas, Refrigerator, Stainless Steel Appliances, Water Heater, Cooktop, Washer, Dryer
Heat Source Natural Gas
Laundry Main Floor
Exterior
Exterior Feature Porch(es), Deck(s), Patio(s)
Parking Features Garage - Front Entry, Inside Access, Additional Storage Area
Garage Spaces 5.0
Amenities Available Billiard Room, Club House, Fitness Center, Jog/Walk Path, Pool - Outdoor
Water Access N
View Garden/Lawn, Trees/Woods
Roof Type Architectural Shingle
Accessibility Grab Bars Mod
Porch Porch(es), Deck(s), Patio(s)
Attached Garage 3
Total Parking Spaces 5
Garage Y
Building
Lot Description Backs to Trees, Landscaping
Story 2
Foundation Concrete Perimeter
Sewer Public Sewer
Water Public
Architectural Style Contemporary, Craftsman
Level or Stories 2
Additional Building Above Grade, Below Grade
Structure Type Tray Ceilings
New Construction N
Schools
Elementary Schools Love Creek
Middle Schools Beacon
School District Cape Henlopen
Others
HOA Fee Include Common Area Maintenance,Management,Pool(s),Reserve Funds,Road Maintenance,Snow Removal,Trash
Senior Community Yes
Age Restriction 55
Tax ID 334-12.00-1111.00
Ownership Fee Simple
SqFt Source Estimated
Acceptable Financing Cash, Conventional
Listing Terms Cash, Conventional
Financing Cash,Conventional
Special Listing Condition Standard

GET MORE INFORMATION
Fran Valerio
Listing Specialist, Team Leader | RSRS311467
Listing Specialist, Team Leader RSRS311467
- Homes For Sale in Camp Hill, PA
- Homes For Sale in Carlisle, PA
- Homes For Sale in Dillsburg, PA
- Homes For Sale in Enola, PA
- Homes For Sale in Etters, PA
- Homes For Sale in New Cumberland, PA
- Homes For Sale in Mechanicsburg, PA
- Homes For Sale in Red Lion, PA
- Homes For Sale in Lemoyne, PA
- Homes For Sale in Lebanon, PA
- Homes For Sale in Lewisberry, PA
- Homes For Sale in Newville, PA
- Homes For Sale in Dover, PA
- Homes For Sale in York, PA
- Homes For Sale in Dauphin, PA
- Homes For Sale in York Haven, PA
- Homes For Sale in Summerdale, PA
- Homes For Sale in Stewartstown, PA
- Homes For Sale in Bernville, PA
- Homes For Sale in Landisburg, PA
- Homes For Sale in Mount Joy, PA
- Homes For Sale in Middletown, PA
- Homes For Sale in Newport, PA
- Homes For Sale in Duncannon, PA
- Homes For Sale in Harrisburg, PA
- Homes For Sale in Highspire, PA
- Homes For Sale in Hummelstown, PA
- Homes For Sale in Lancaster, PA
- Homes For Sale in Mount Wolf, PA
- Homes For Sale in Manchester, PA
- Homes For Sale in Mount Holly Springs, PA
- Homes For Sale in Halifax, PA




